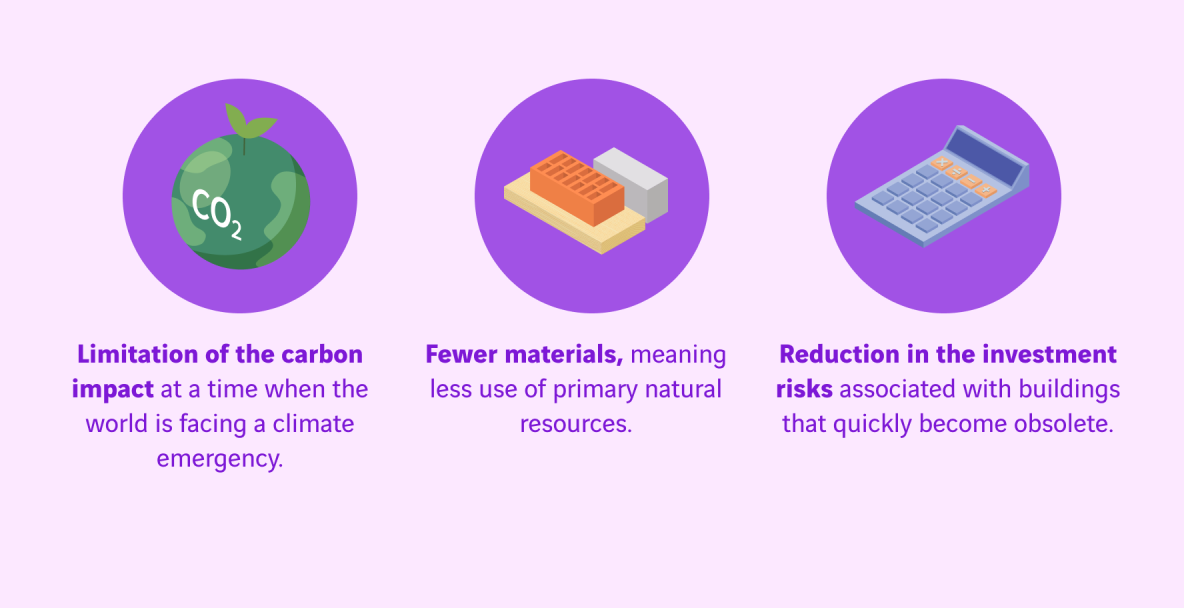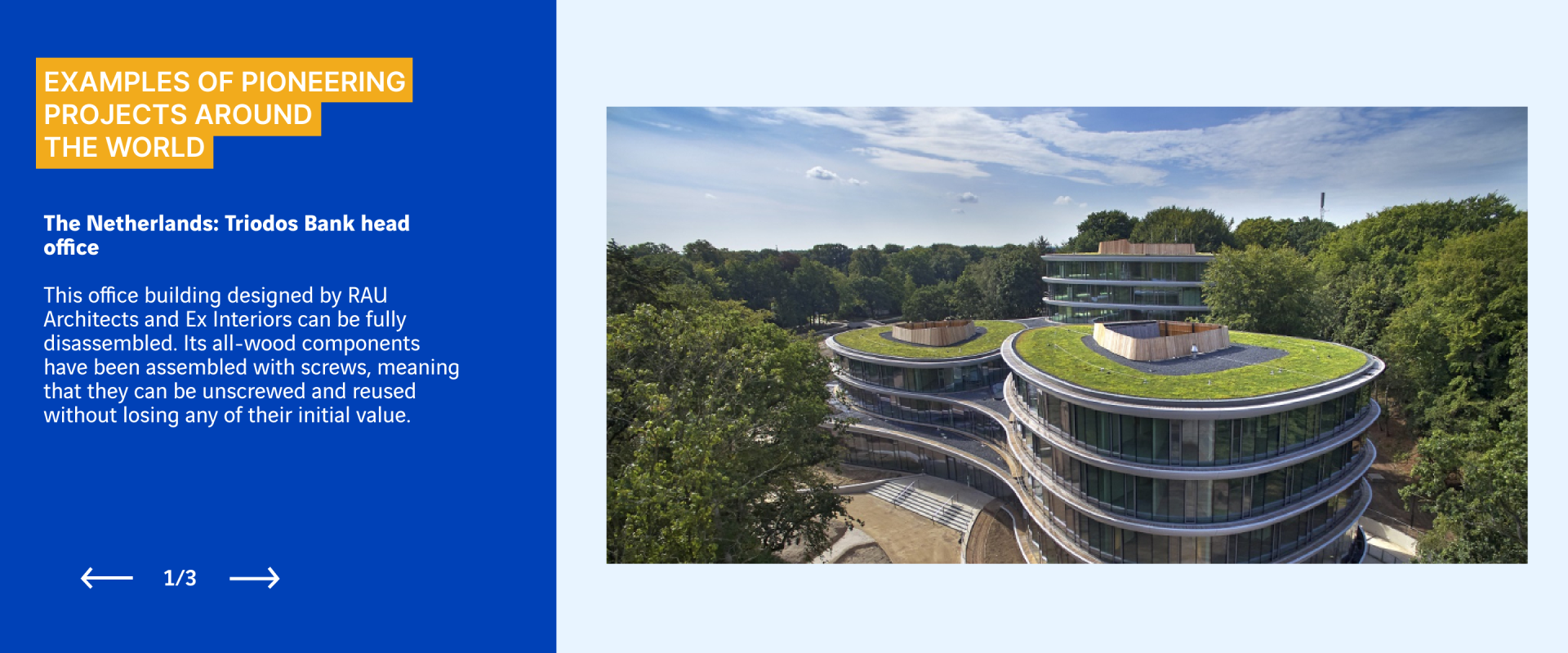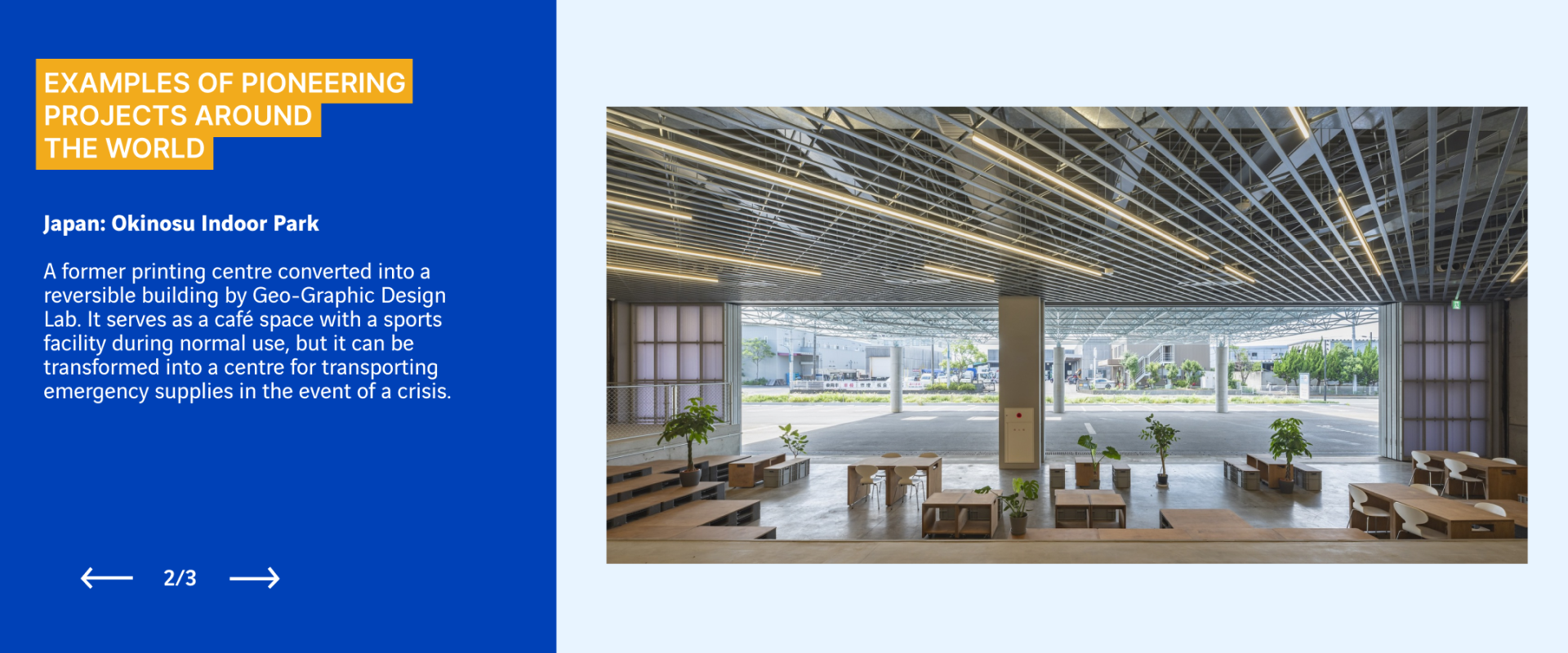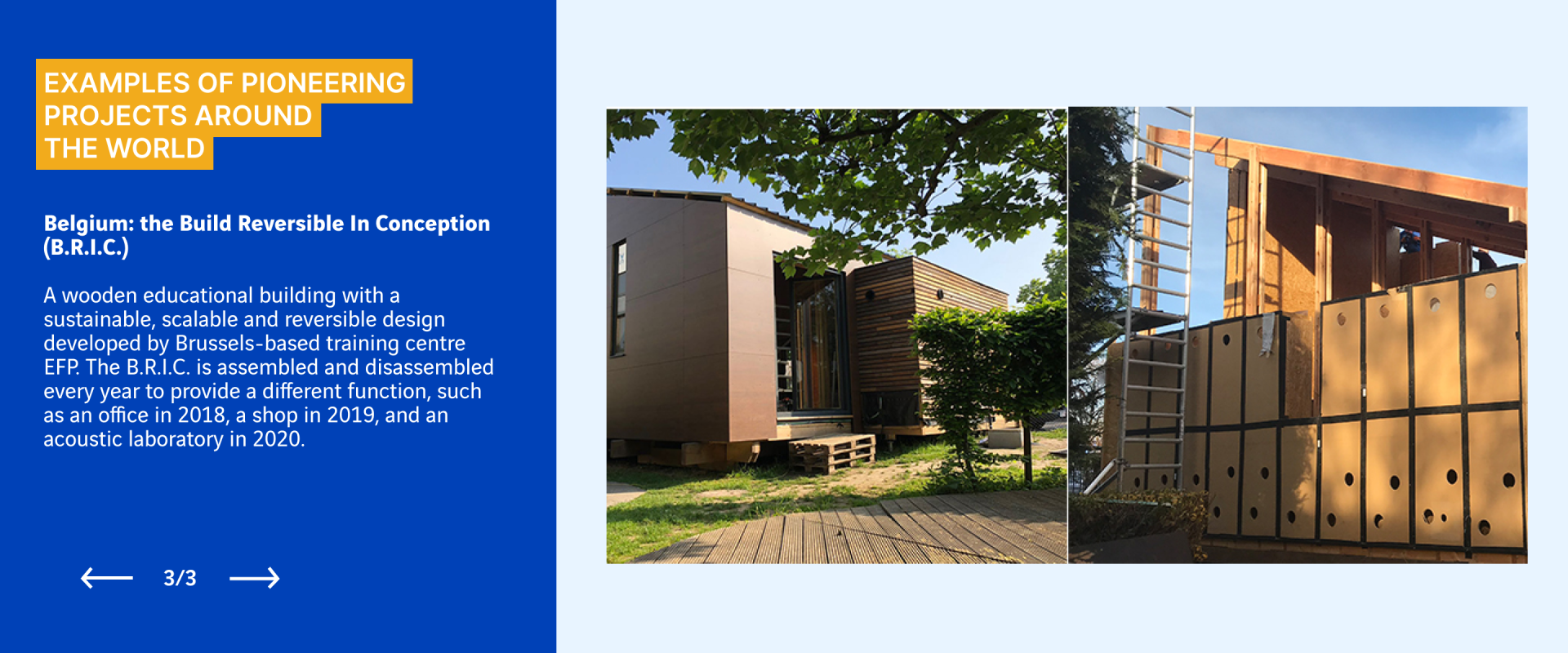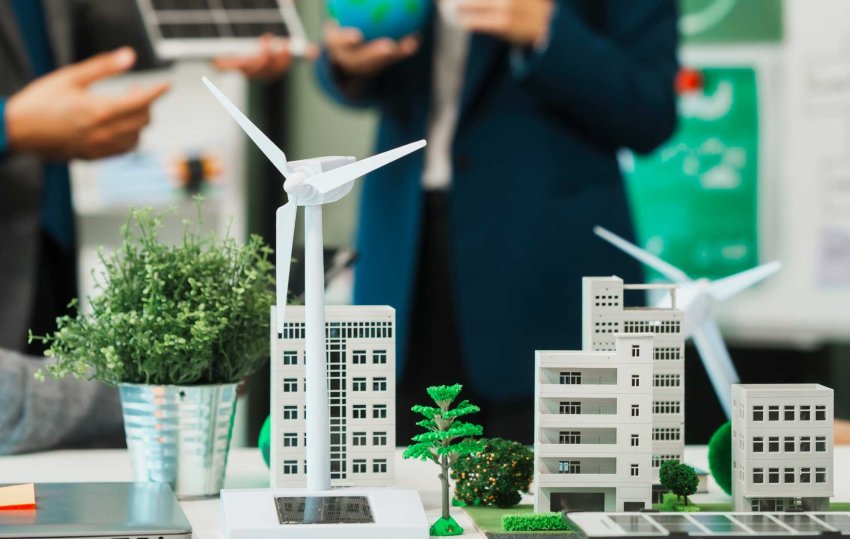
The changing face of today’s cities: and their multiple lives
In response to ever higher demand for housing and the growing chorus of calls to limit urban sprawl, cities require a fundamental transformation as their population density levels continue to rise. Buildings will have several different lives throughout their lifetime as districts are perpetually rehabilitated and repurposed. Several flexible construction solutions are currently in the pipeline to anticipate these changes and embrace the associated environmental issues.
Flexibility, scalability, reversibility…
Imagining our buildings' lives in the future
Sensing how buildings will be used in the future, anticipating changes in their purpose, and developing futureproof buildings offering real flexibility are part of an approach that should be incorporated as early as the design stages to minimise the scale and cost of the associated works when buildings are readapted further down the line. Flexibility may be incorporated into only part of the building or involve developing a new use related to its main purpose, whether coworking offices or co-living spaces. In the event of a major change of use affecting the whole building, such as converting offices into apartments or an automated parking facility into offices, the term “reversibility” is used. Scalability refers to the building’s ability to accommodate later modifications.
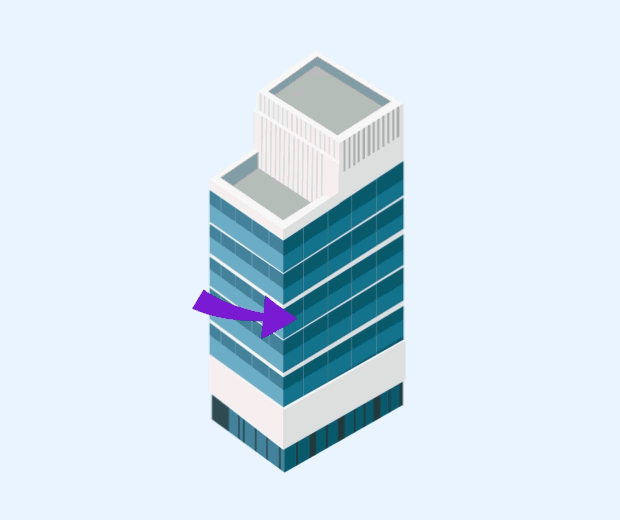
Hybridisation: mixed-use designs
Building design flexibility should not be considered to be the only solution, but part of a multi-faceted response. Hybrid uses can also play a role, with development projects featuring a combination of accommodation, office space, shops, services and local amenities.
Reducing the environmental impact of the construction process
Flexible or reversible building design is all about facilitating subsequent building alterations and consequently minimising the adverse effects of construction, deconstruction and refurbishment works, including greenhouse gas emissions, use of primary resources, and noise and visual pollution. This strategy offers major economic and environmental benefits:
Treed-It, reversibility and sustainability
In Champs-sur-Marne (eastern suburbs of Paris), VINCI Construction developed and built a 23, 000 sq. metre mixed-use complex featuring three residences, a silo parking system and shops. The project includes a reversible building offering 1, 250 sq. metres of office space and a 3, 000 sq. metre community health centre.
- Timber-concrete structure
- Wood is omnipresent in the tower and the silo car park, with its floors made according to the Arbodal process, developed with support from ADEME
- High Performance rating achieved in the NF Habitat HQE certification scheme
- Level 2 rating obtained in the “Bâtiment Biosourcé” scheme for bio-based buildings
- Energy recovery process for the domestic hot water and heating systems
The challenges of reversible building design
Three aspects must be taken into account when developing flexible buildings, namely space, structure and materials. The design for the building’s core, which is the fixed part of the structure, must be as effective as possible to ensure flexibility for the surrounding spaces. The structural elements must be capable of functioning independently wherever practicable, and the materials must be designed for easy installation and removal. Several challenges also arise when changing from one use class to another due to the different requirements that apply:
- Construction standards, such as safety regulations
- Gravity-fed networks (for example, apartments have more ducts and wet rooms than offices)
- Ceiling heights, window frames, etc
- Extra occupant load associated with the building’s users, which adds to its dead loads
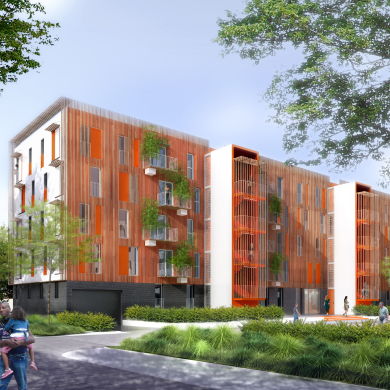
The integrated eco-efficient solution Colonne®developed by VINCI Construction addresses some of these technical constraints. This construction method involves assembling large open floor areas by means of a post & slab structure without downstands and non-load-bearing façades, which allows for tremendous flexibility in fitting out the building.
Olympic and Paralympic Games of Paris 2024: a reversibility laboratory for VINCI
• The Universeine district in Saint-Denis (northern suburbs of Paris), which will be home to the Paris 2024 Athletes’ Village made by VINCI Construction has been built on a former brownfield site spanning 6.4 hectares reclassified by VINCI Immobilier Once the event is over, it will be reconverted into a sustainable district featuring a mix of homes, offices, shops and other premises.
- 75% of the construction elements and materials reused for the temporary Athletes’ Village will be further reused after 2024
- Over 60, 000 sq. metres of 13 mm plasterboard and 380 prefabricated bathrooms will be recovered
- Choice of a flat-slab construction rather than post and beam construction to offer greater flexibility for placement of horizontal networks
- “fuse areas” at the end of the floor for easier core drilling
- installation of reinforced glazing on the ground floor and first floor in the first round of the work required by the buyer in the heritage phase
Olympium, in Villeneuve-d’Ascq (northern France), will house the basketball and handball teams during the Olympic and Paralympic Games of Paris 2024. This real-estate complex will subsequently be repurposed to provide accommodation for 380 students, as well as a co-living residence for young workers with a range of shared services (gym, laundry facility, restaurant, etc.). Here, although the destination remains the same, adaptability was required from the start of the project developed by VINCI Construction and Bouygues Immobilier.

On 7 March 2024, France adopted a law with the aim of simplifying the process of transforming offices into housing. It includes a “reversible building permit” so that a building’s use can be changed without any need for a new planning application. This scheme draws its inspiration from the reversible design of the Athletes’ Village in Seine-Saint-Denis.
When the law encourages flexibility
The sustainable cities of today and tomorrow’s world should no longer sprawl or be deconstructed, but instead transform, evolve and effectively reuse what already exists. The French Government has already spelt out its ambitions, since Article 224 of the Climate and Resilience Act 2021 now requires the sector to carry out a study into the potential for upgrading and changing a building’s use before construction work begins. This “helping hand” from legislation should pave the way for more initiatives, which are currently still thin on the ground. For companies such as VINCI, which are already taking action in this area, the first flexible and reversible construction projects are already ushering in new prospects.
Most viewed
Vous aimerez aussi
Words from researchers: let's fight stereotypes!
Charlotte, a research fellow at École des Mines, and Erwan, a university professor and researcher at AgroParisTech, talk…
Fondation VINCI pour la Cité: opening the door to others is another way of reaching out!
With some 1.3 million organisations and 2 million employees, France can lay claim to a dynamic network of associations…
Sea water desalination: a solution for turning the tide on the water scarcity crisis?
As water shortages continue causing havoc in a growing number of regions around the world, an age-old idea is experiencing a…
